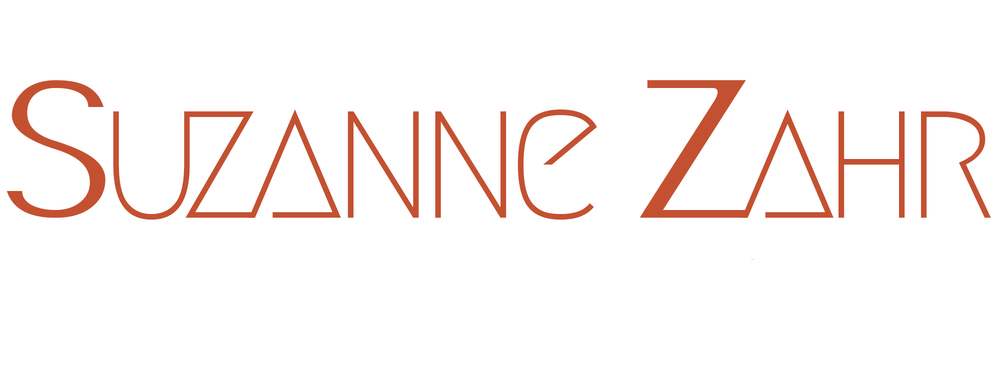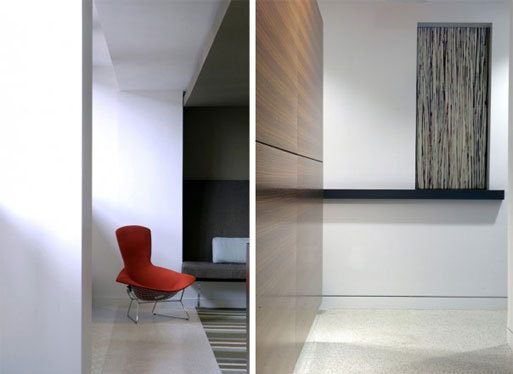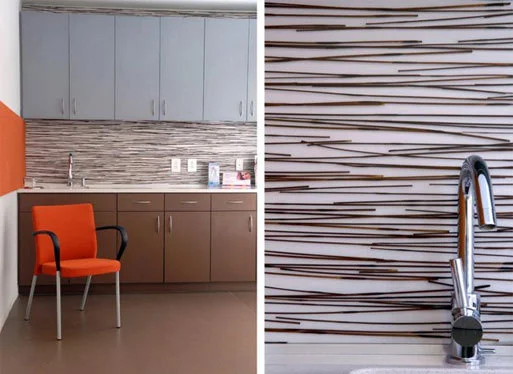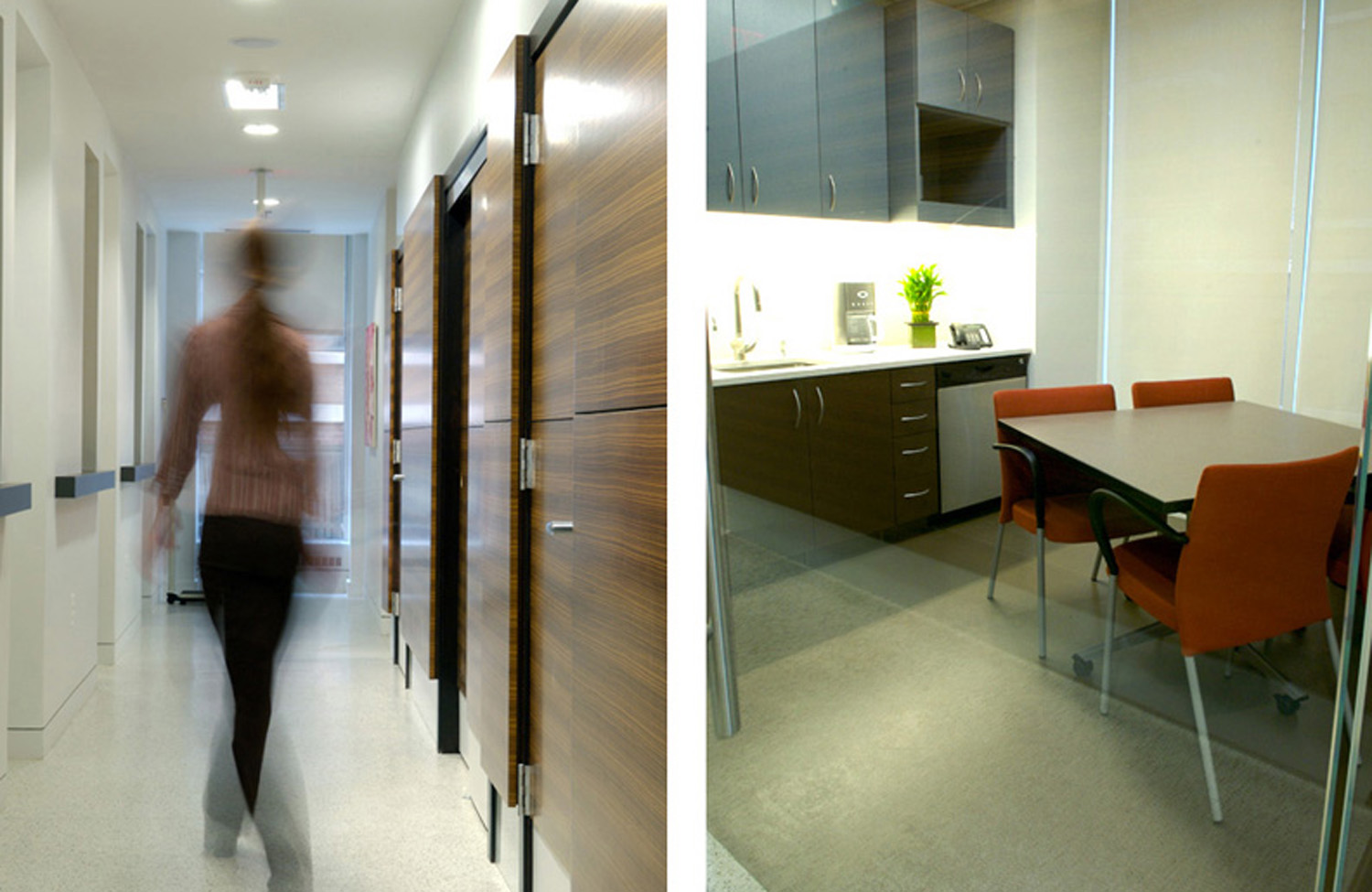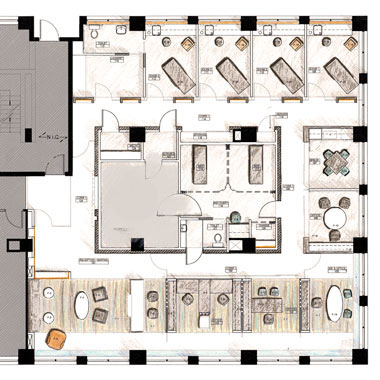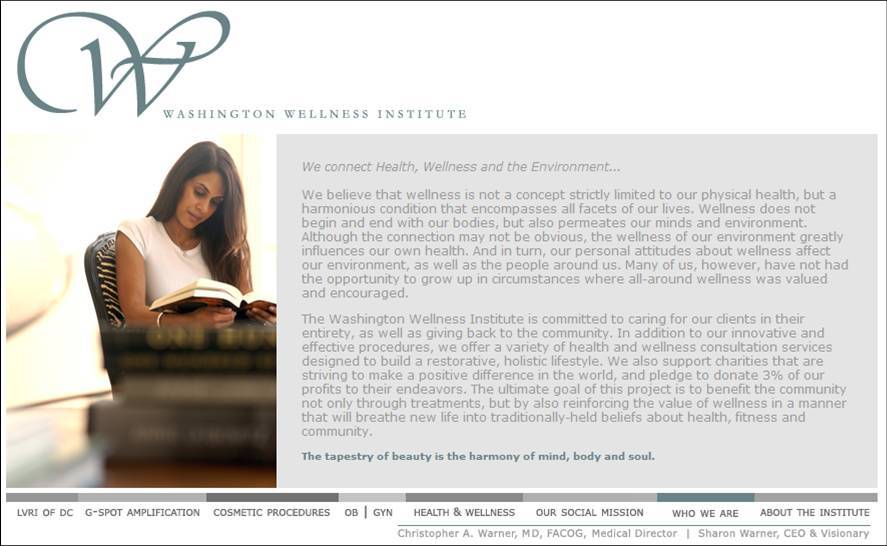WASHINGTON WELLNESS INSTITUTE
Washington, DC
As our nation turns its focus towards healthcare reform, SZ teams up with the Washington Wellness Institute in greening their forward-thinking medical office in Washington, DC.
The Washington Wellness Institute is a unique, 3,300 sf environmentally sustainable medical office, located on the third floor of an existing building. The design provides clientele with a healthy, calming, spa-like interior enhanced by filtered light, texture and color. The Program includes a Reception / Waiting Area, Offices, Procedure Room with Recovery Area, four Exam Rooms and other back-of-house amenities.
The Entry Sequence begins in the building corridor as you are drawn towards the dynamic digital display at its terminus. The Suite’s Entry is de-massed by the use of clear glass panels and pivot door. This allows diagonal views through the Reception / Waiting Area unto the canopy of trees lining the street below. The signage is, therefore, created by the beauty and natural light of the space itself. Though the office is open and airy, a veiled sense of privacy is revealed as you move further into the more discreet areas of practice.
The spatial complexity is refined by a streamlined palate of materials and finishes. Broad strokes of texture and color organize the program and circulation. Tensions between reflective, transparent and opaque surfaces further activate the space. The Furniture and decorative lighting serve as sculptural objects floating in a serene setting.
Natural light from the South and East occurs through translucent resin panel partitions, clear glass pivot doors, side lites and transoms. The Offices along the South wall are pulled away from the perimeter to allow natural light and views to be shared. Lighting levels are lowered by darkened soffits to create more intimate spaces, as in the Waiting Area. Artificial lighting is carefully controlled to compliment the abundant natural light and results in a lighting package that is 25% more energy efficient than code requires.
In addition to designing their built environment, SZ created the corporate branding, website design and marketing collateral for this visionary medical practice.
PUBLICATIONS:
Healthcare Design - Finding a green fit for a specialized healthcare practice
CREDITS:
Interior Designer: Gary Henderson Interiors
