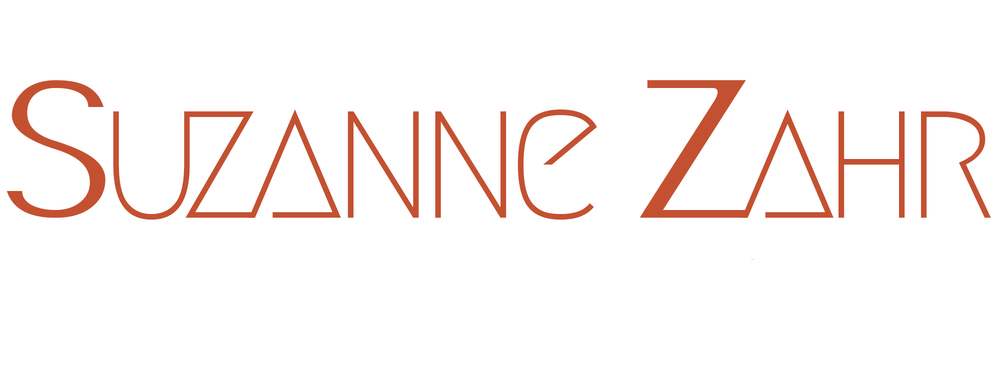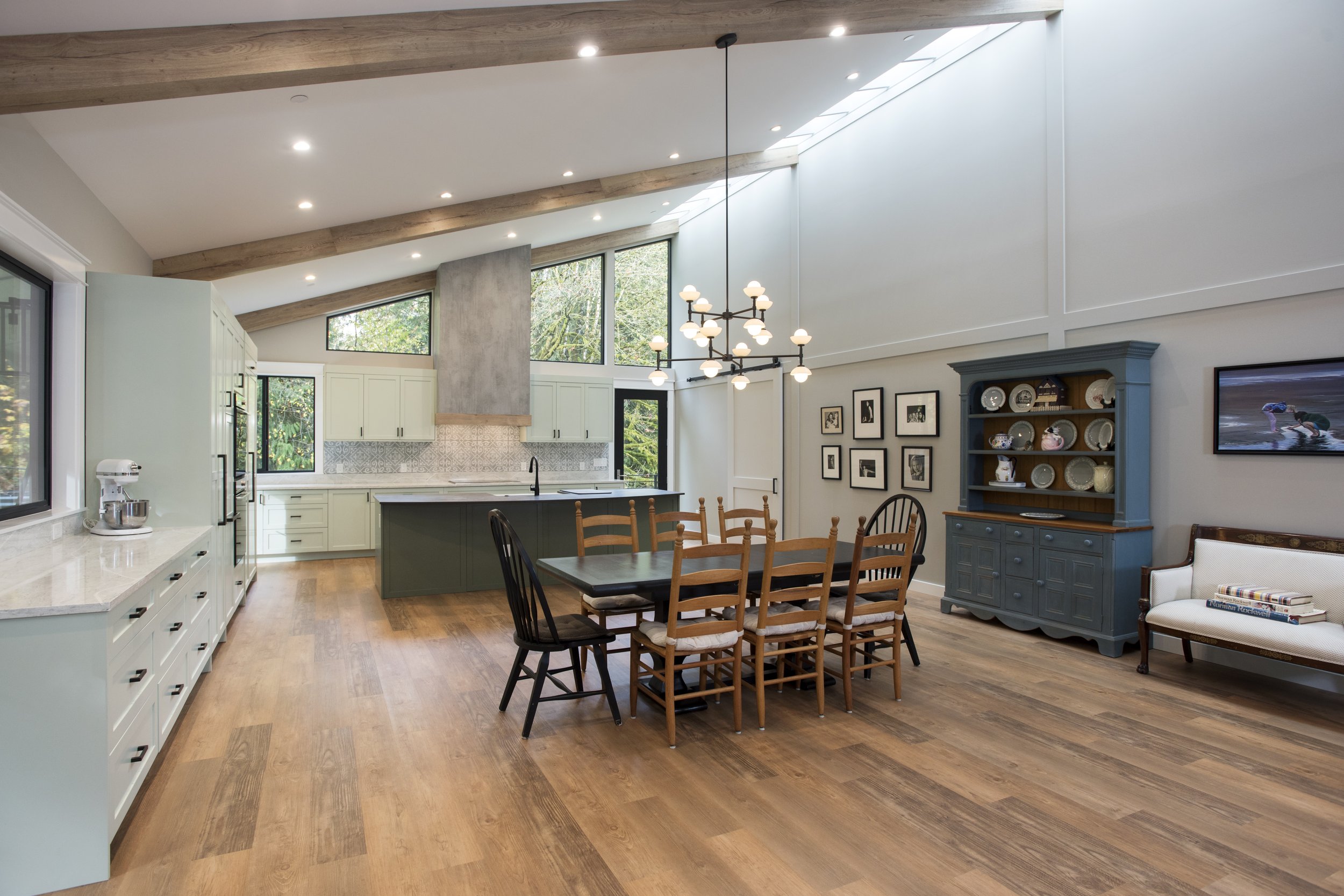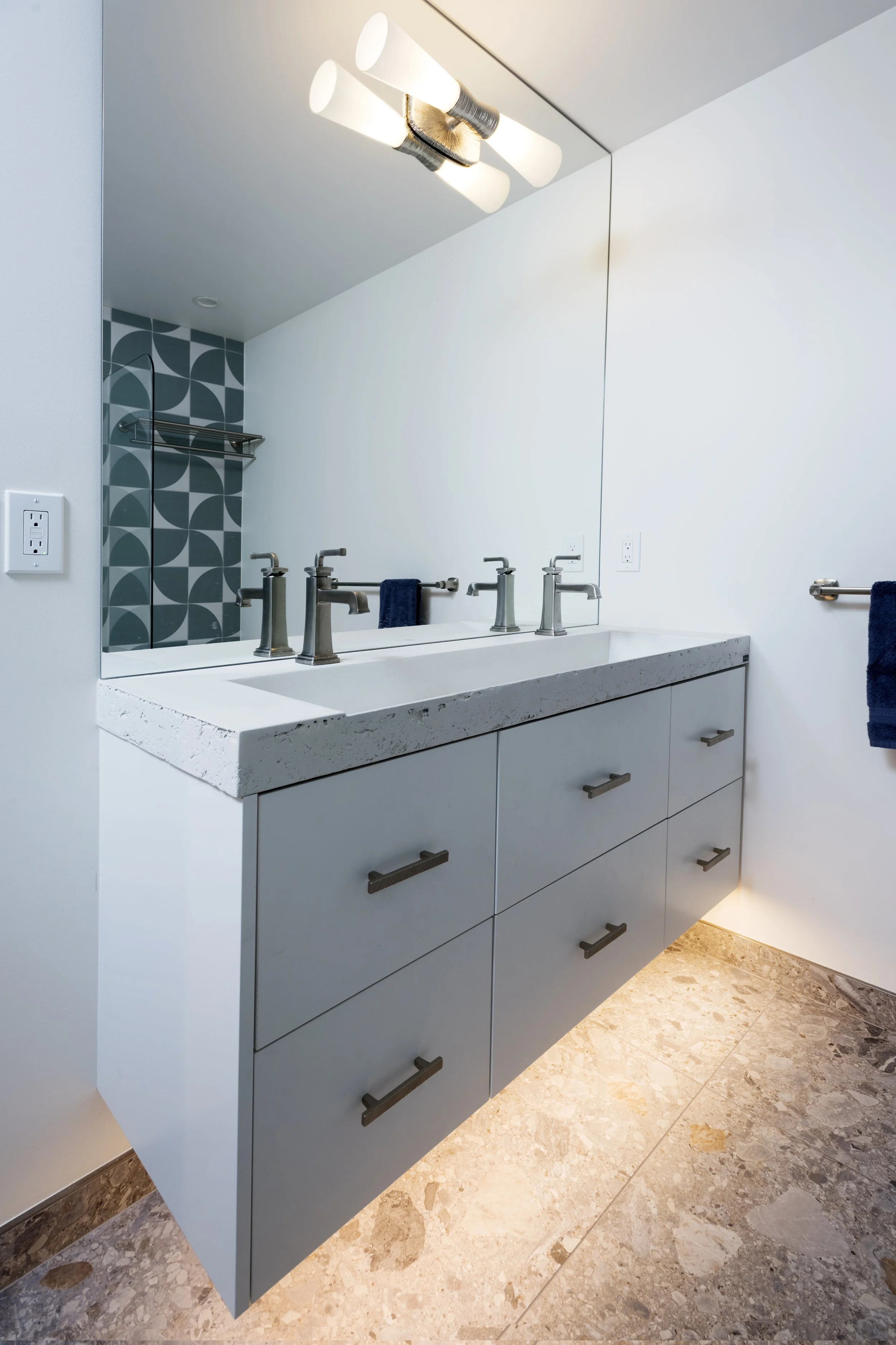Surrounded by towering maple and pine trees, a babbling brook leading to a frog pond, the scene is set for an Artist’s studio and family home. The extensive transformation in Duvall, WA is rooted in connecting an open layout to its natural environment.
Large gable-end windows compliment a continuous 30’ ridge skylight, flooding the main living space with warm diffused light. An expansive kitchen opens to the dining area and is booked-ended by a living room with a stone wrapped fireplace. This great room connects to a large outdoor deck, bridging the garden views.
This home is designed to the specific programming needs of our client, allowing for a tranquil primary suite with a floating tub and custom sauna. Other amenities include a dog-washing mud room, hydraulic elevator, art studio space with a private deck overlooking the landscape, providing ample inspiration.
From elegant detailing to larger architectural concepts creating clear axes and open flow, this design offers a nod to the previous farmhouse home, while introducing a modern experience. A carefully curated material palette brings natural elements inside and out, with stone wrapped walls, natural finishes, warm textures and accents of wood throughout, blending into its surrounding landscape.
Before photos (Real Estate):
Finish Photos by Rick Barry


















