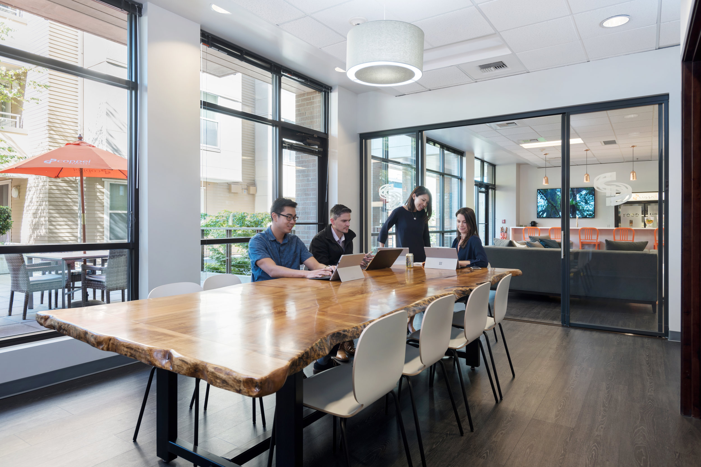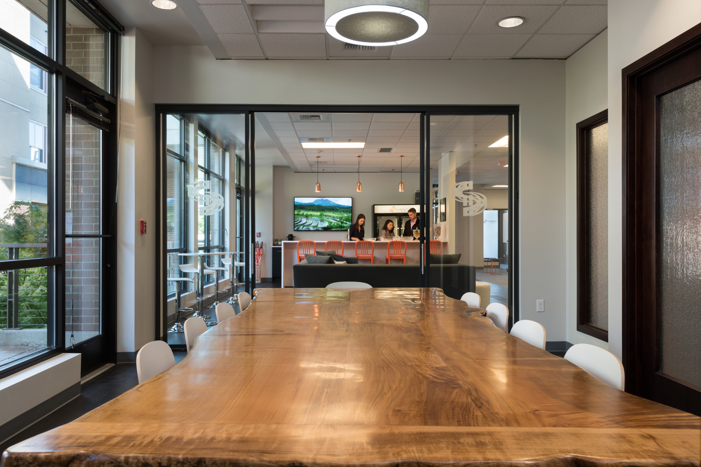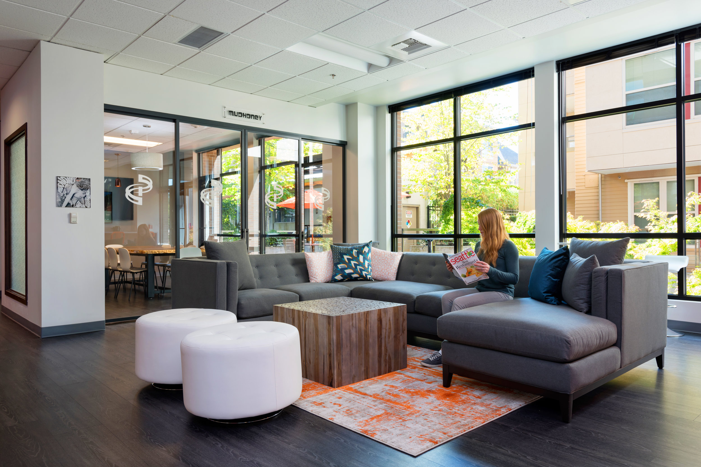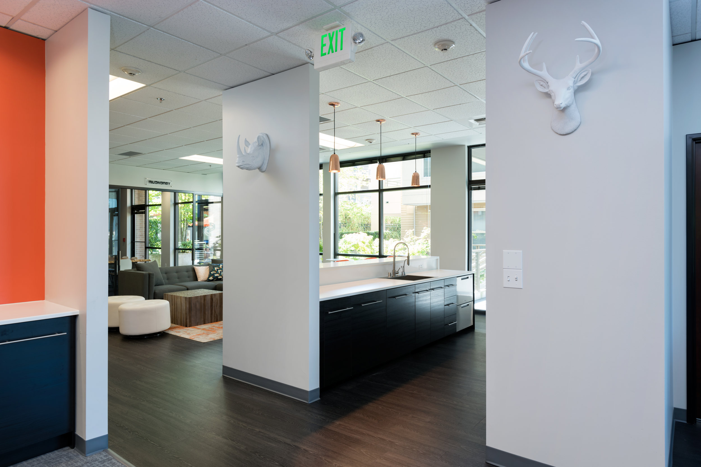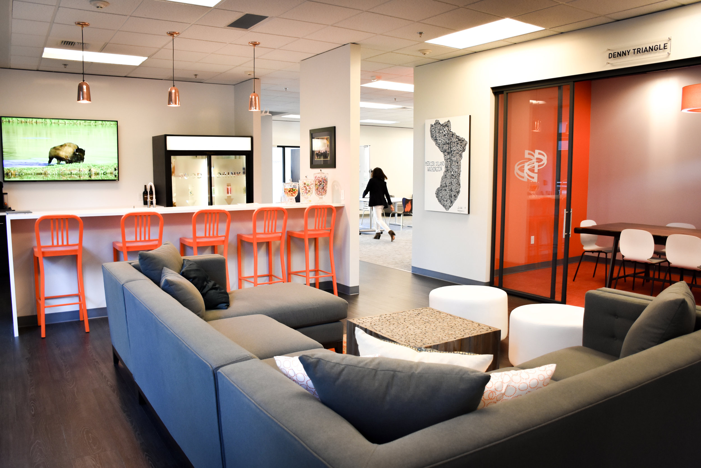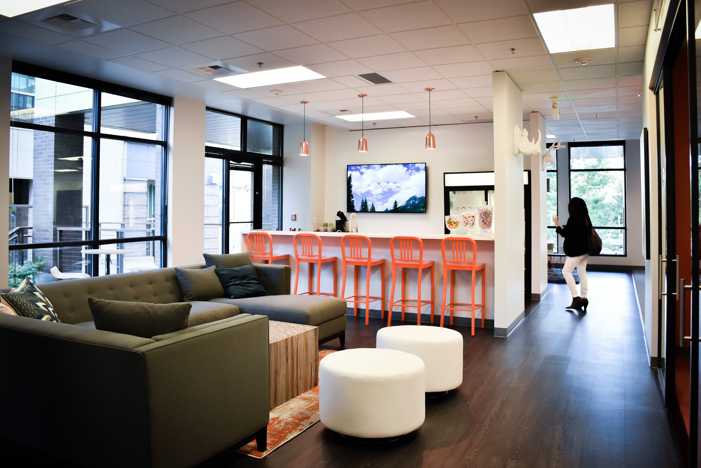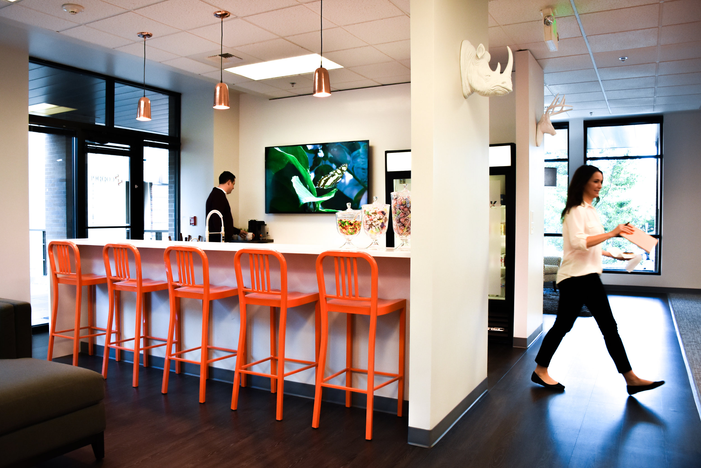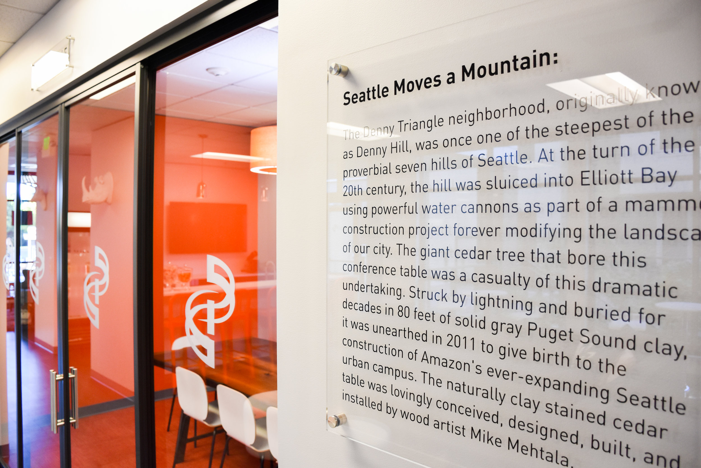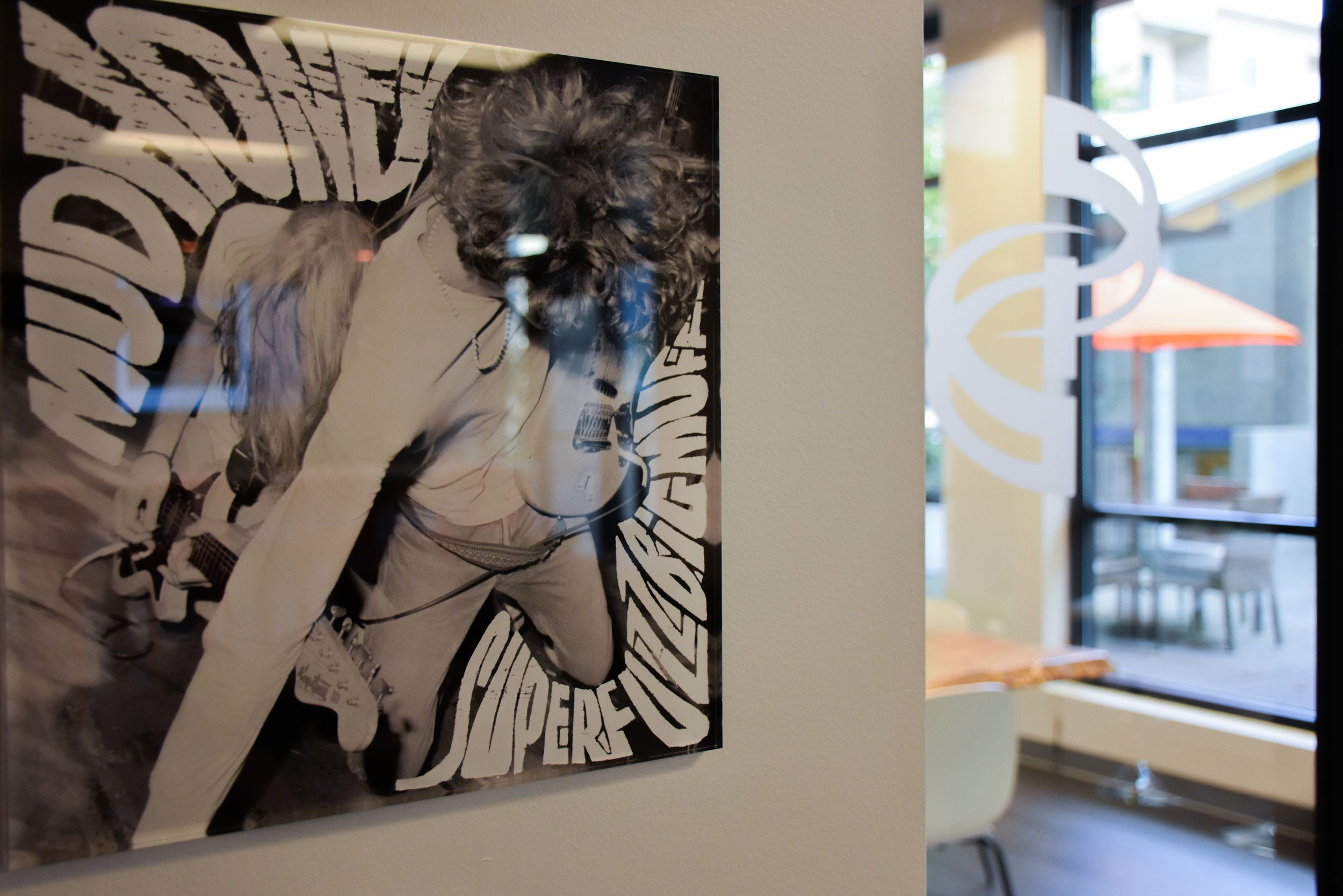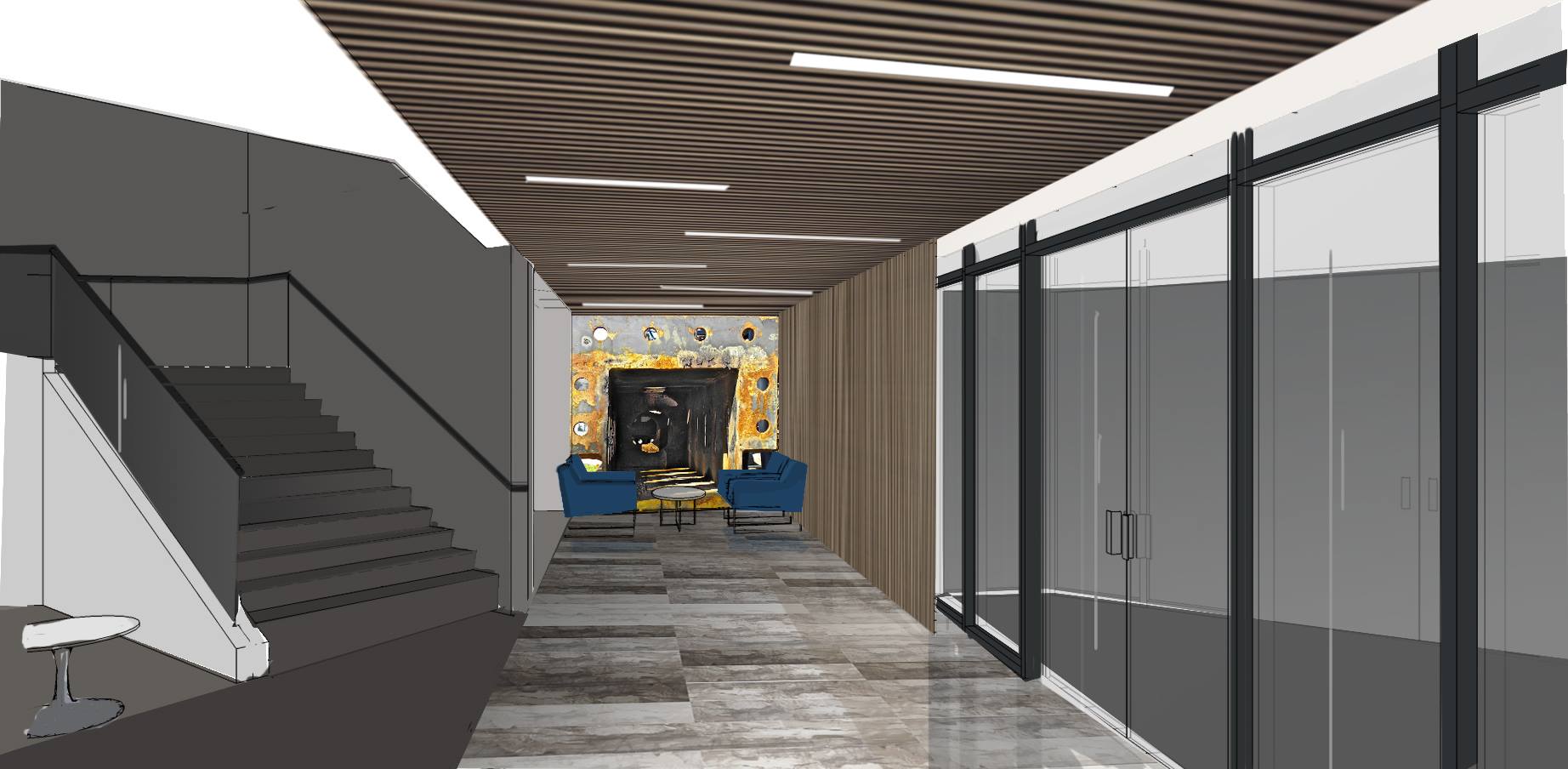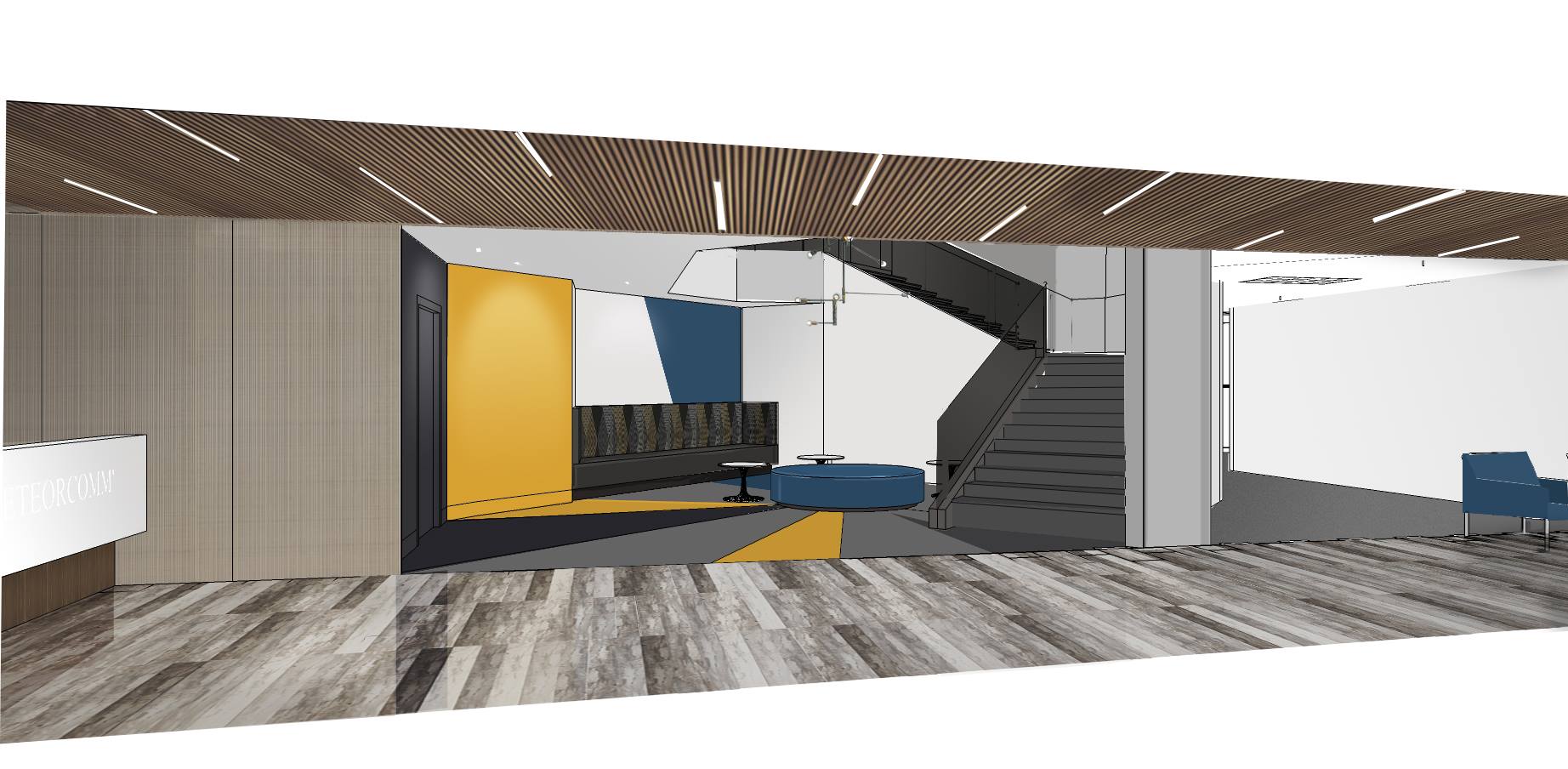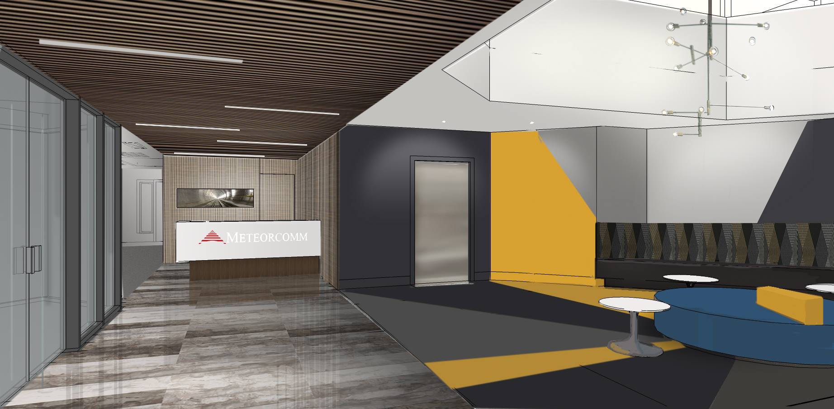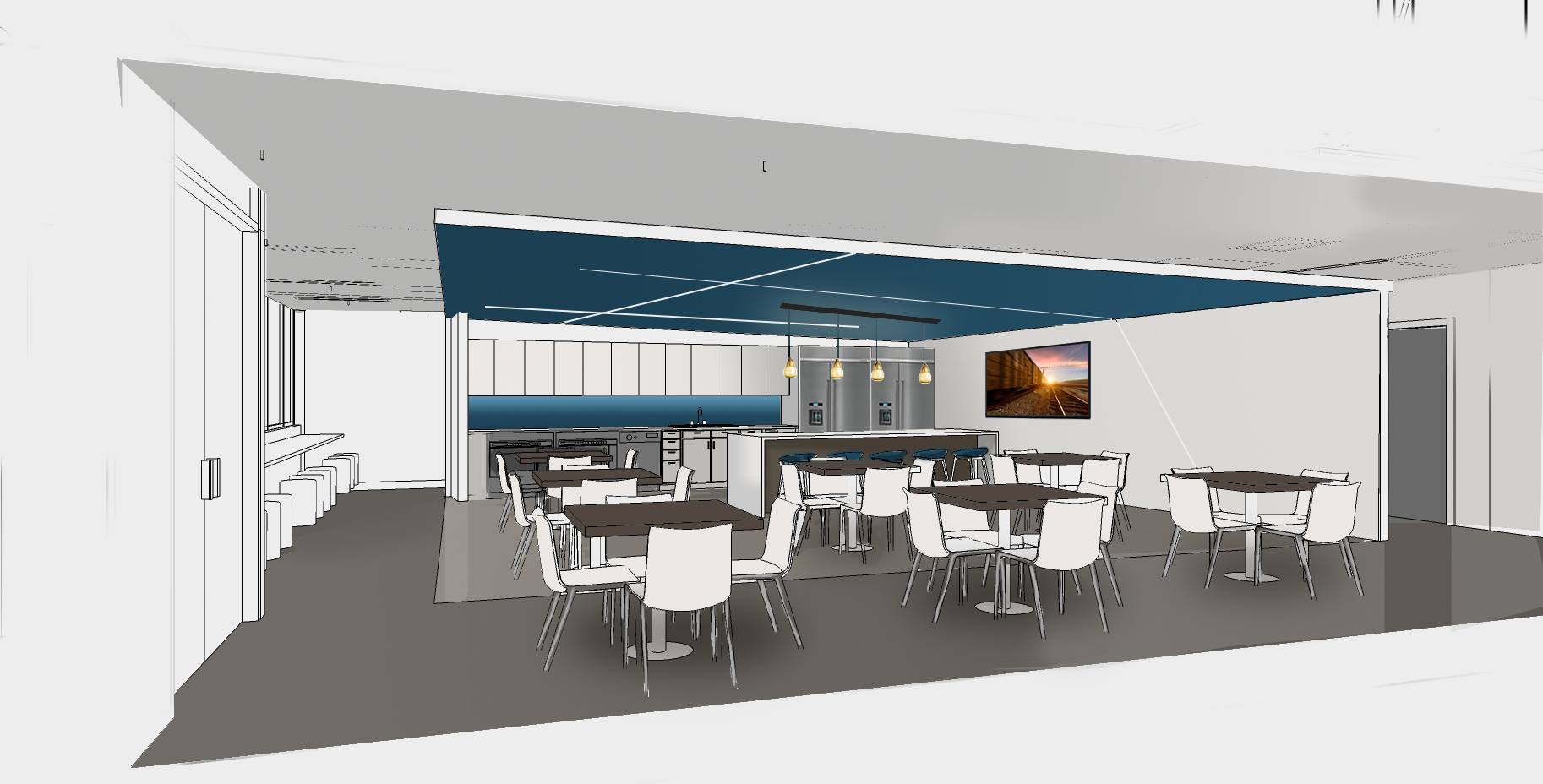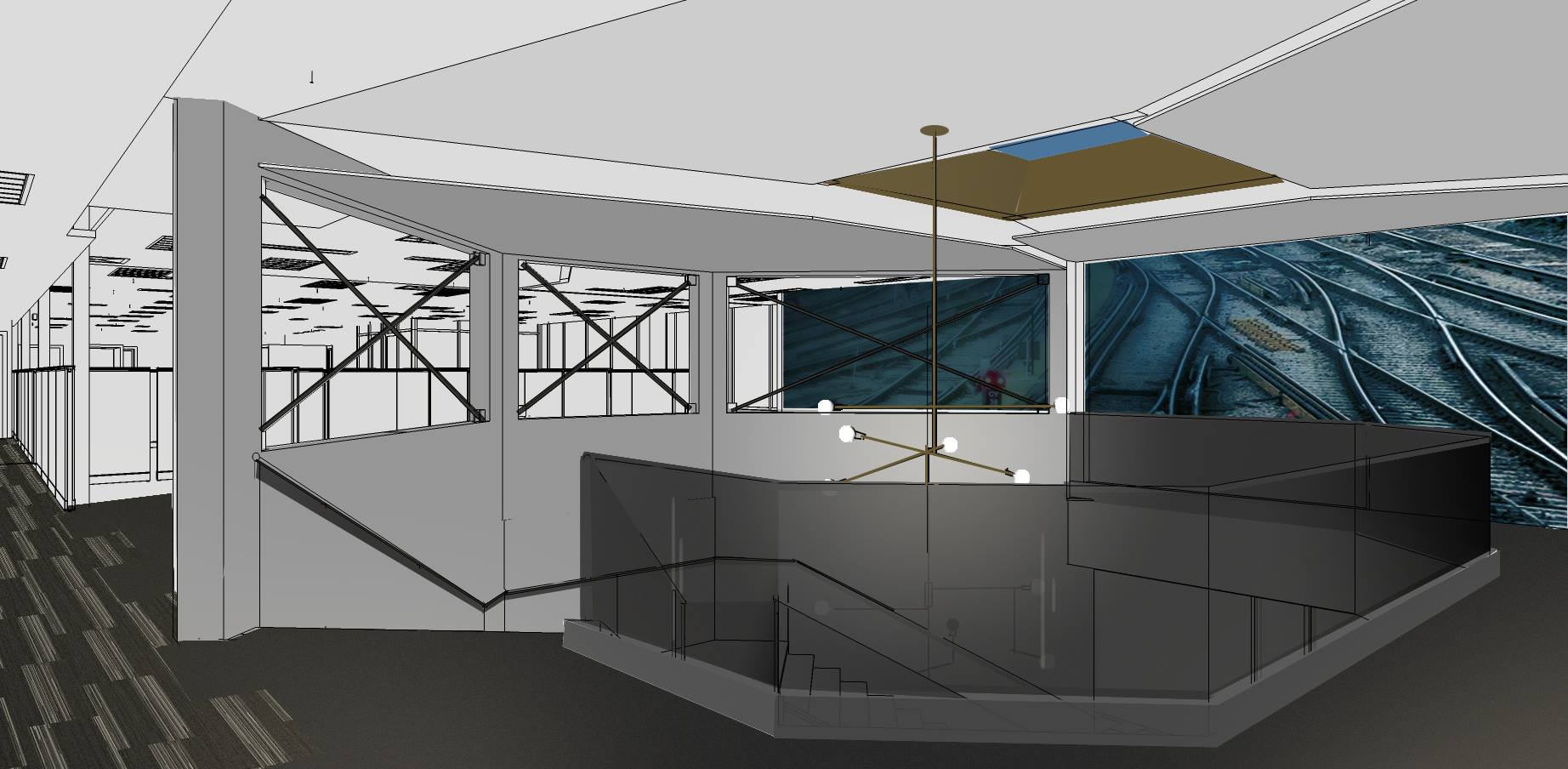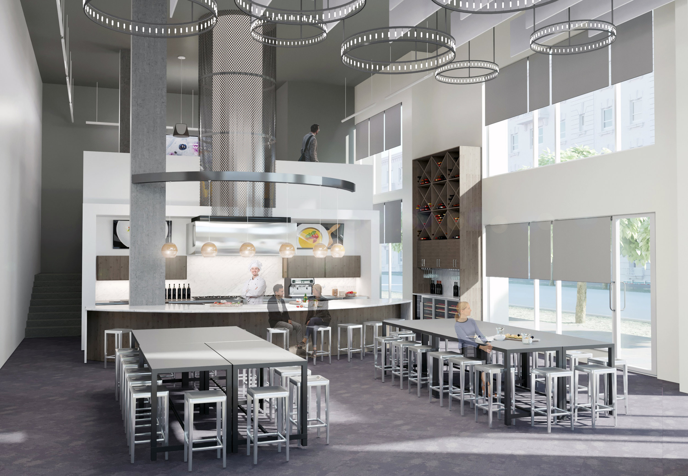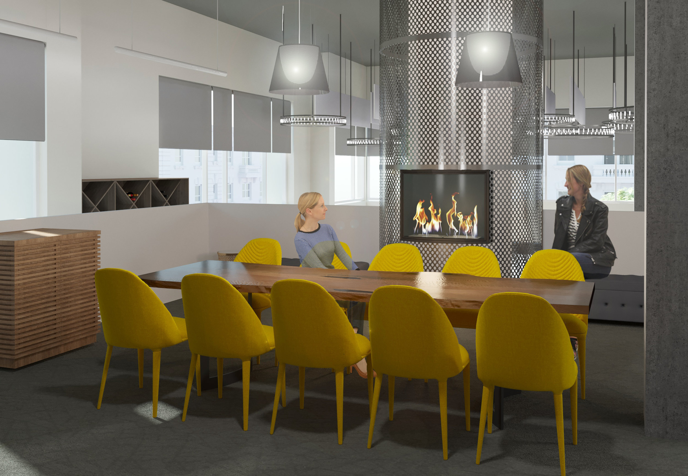We previously made a list of the architects who inspire our work the most, and now we're shining a spotlight on a group of architects and a famous program that especially provides inspiration to our residential design concepts: The Case Study House program from 1945 - 1966. Famous architects like Charles Eames and A. Quincy Jones were part of this program, and we hold many of the architects of the Case Study House program in very high regard. Their houses still hold much cultural value, delivering a "wow" factor over 60 years later.
The Case Study House program was created in response to the demand for single-family residential housing in the post-World War II era. This call for housing led to what is now referred to as suburbia. A group of architects came together in January 1945 to create the Case Study House program, where they announced in Arts & Architecture magazine that each architect will take it upon themselves to build a house that is capable of duplication. Each house would then be on display for the public to walk through and determine how successfully the job had been done. Many of these houses are still standing in Los Angeles, CA.
These houses represent how architects had a voice during the 1940s - 1960s, especially when it came to residential development. Developers back then took cues from the architects, which is vastly different compared to today's market. The Case Study House program embodied a spirit of curiosity from that era, which is a spirit that we at SZ always strive to maintain.
Read More

