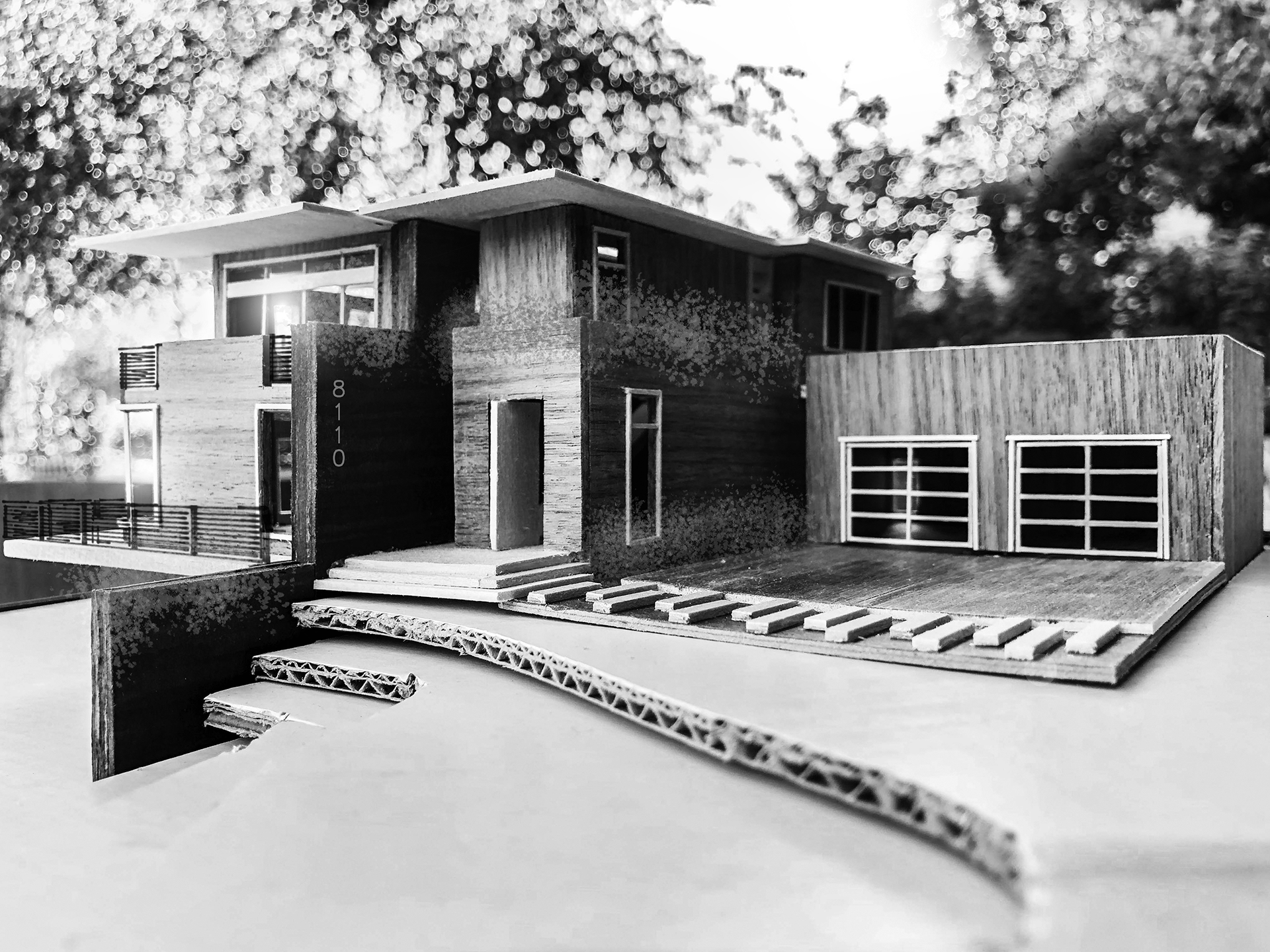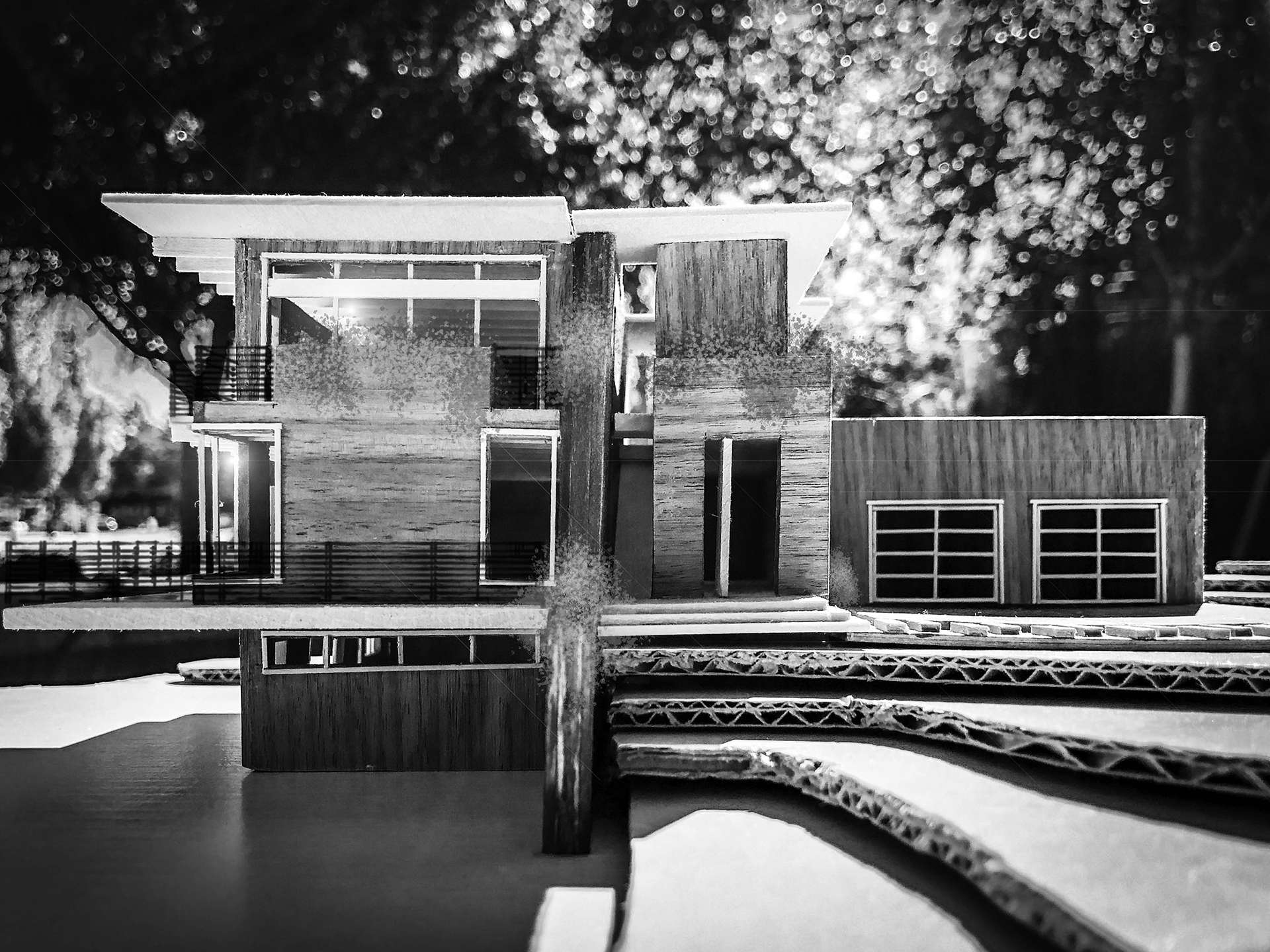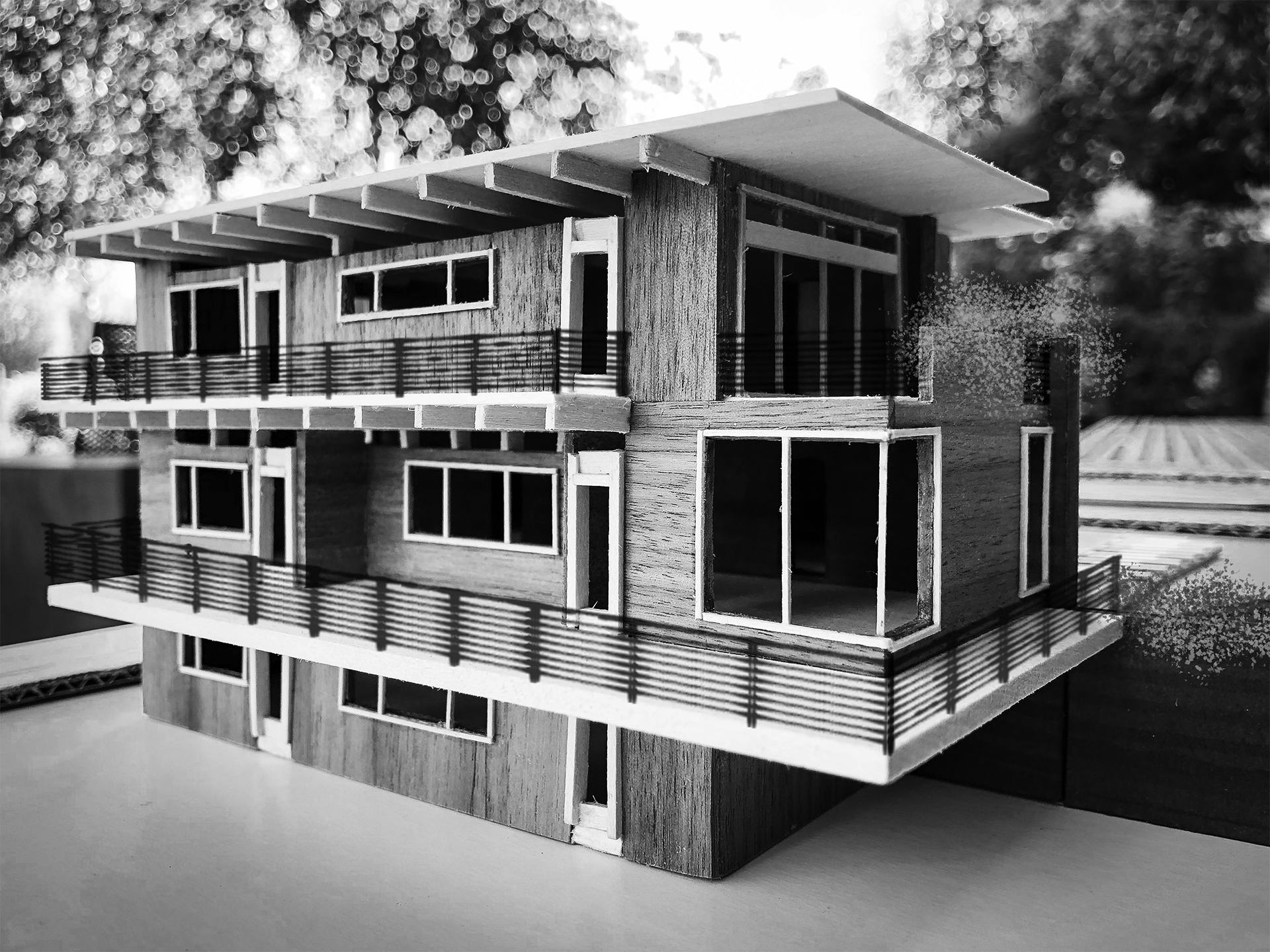When meeting with residential clients early on, the question of whether to remodel or build-new quickly surfaces. I’ve often advised that there’s a tipping point of when a remodel ultimately costs more time and money than tearing down and building new. The goal with any Addition/Remodel is to leverage as much of what’s existing as possible - play off of the current footprint, structural framing and site orientation to seamlessly realize an existing property’s best potential. Recent examples of such outcomes include the Niederman’s Lakefront Home on Mercer Island and this Leschi Home in Seattle.
Early design efforts quickly conclude best course of action. This is when real estate values, code research, programming needs & wants, and a close assessment of existing conditions translate into creative Schematic Design options. That multi-disciplined approach may also lead to the decision to demolish entirely and build ground-up, as is the case with this Mercer Island Residence. Psychologically, this may feel daunting for homeowners - but it’s worth noting that typically, pound-for-pound, new-construction homes are more cost-effective, per square foot. We work hard to define that tipping point to best advise our clients.
With a fresh approach to the site, we’ve designed a 4,200 SF, two-story home including a daylit basement. The home is organized along a two-foot thick stone wall, running lengthwise North-South, allowing unique light filtration from sunrise to sunset. Lighter wood clad boxes float off this wall, topped with flat roof gardens.
As the floor plans and overall massing of this home started to take shape, we began exploring material boards for the Exterior & Interior finishes. Because this home nestles into its sloped hillside, its integration with the landscape/hardscape design & palette was crucial. The inspirational collage, below, illustrates the current design direction, as applied in the sketch, above. Stay tuned for upcoming posts, as we progress down this Design/Build path.










