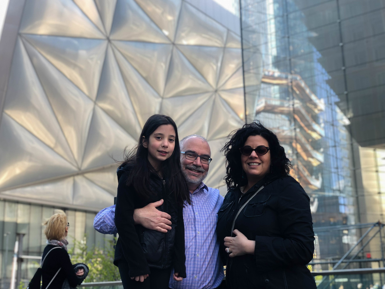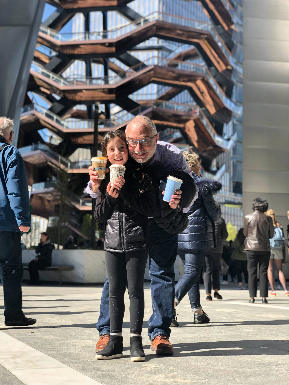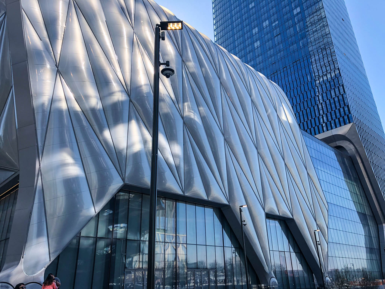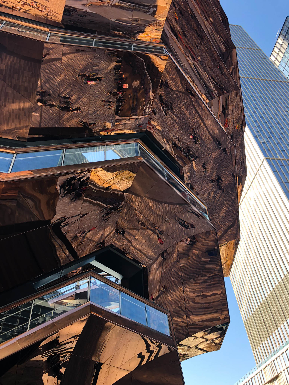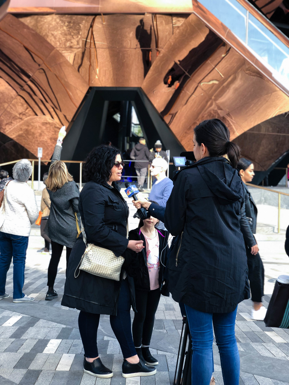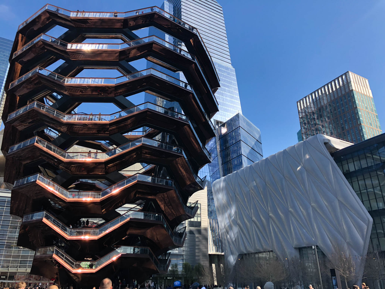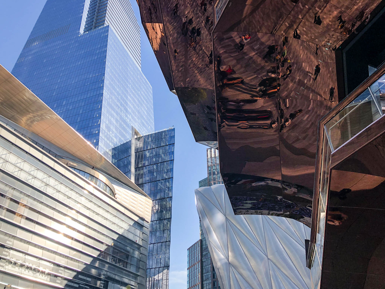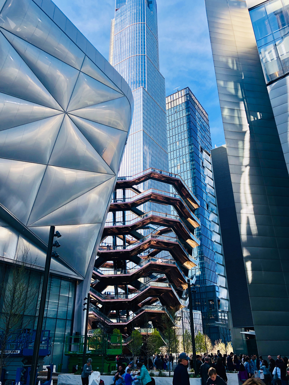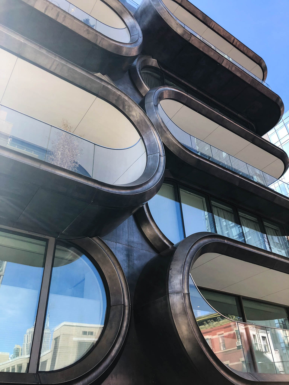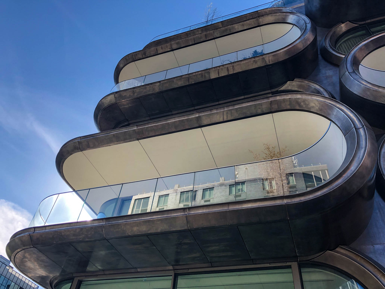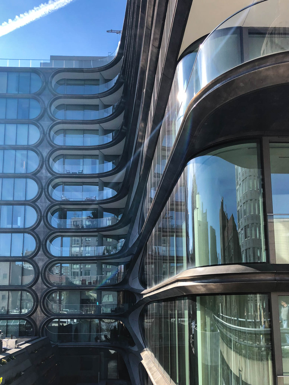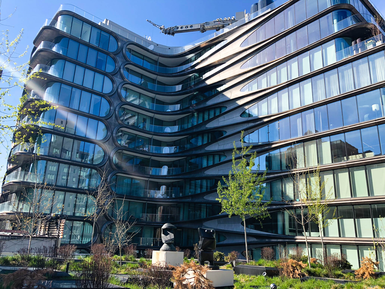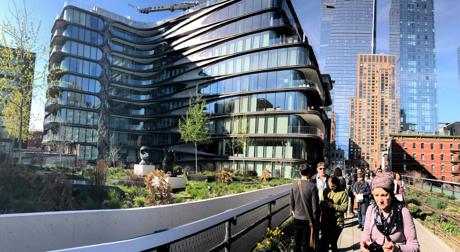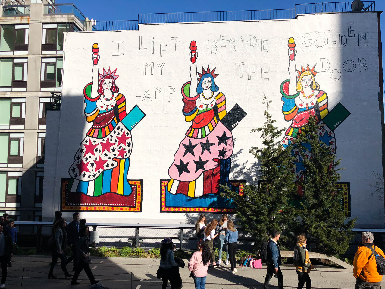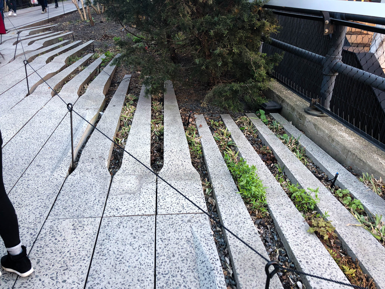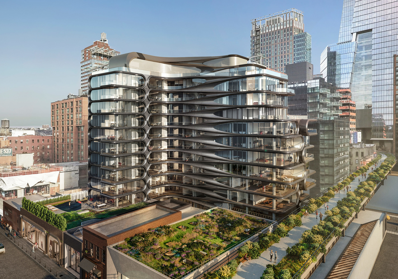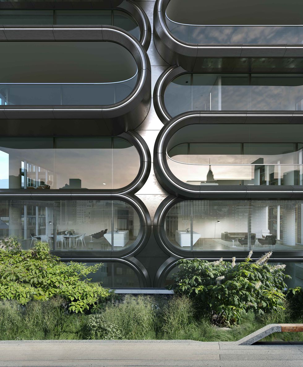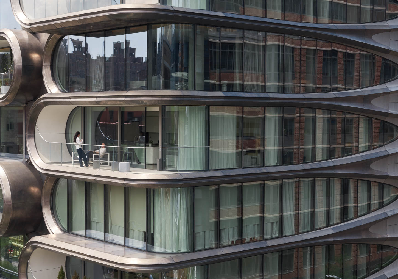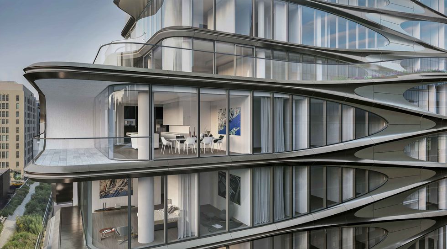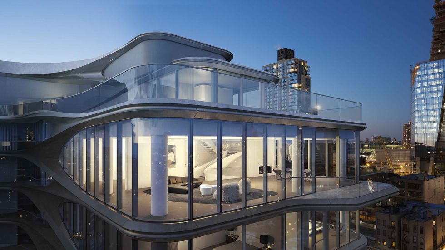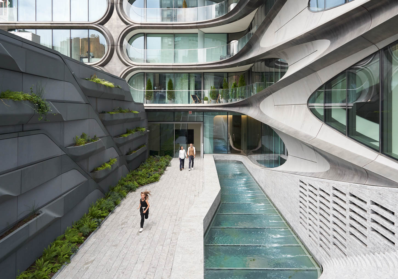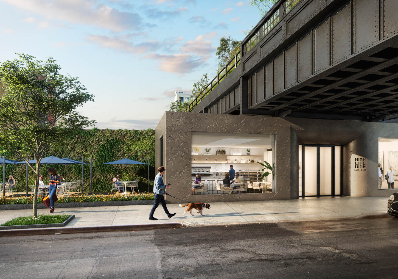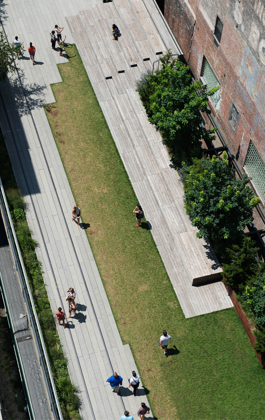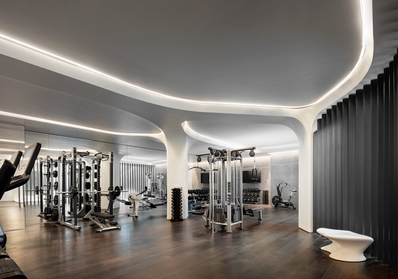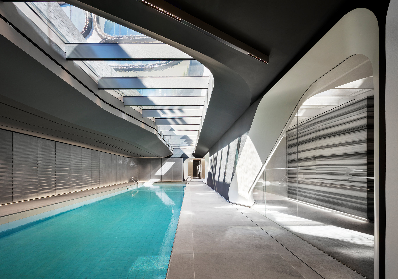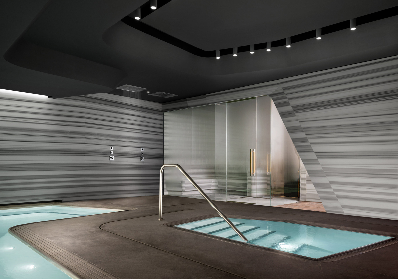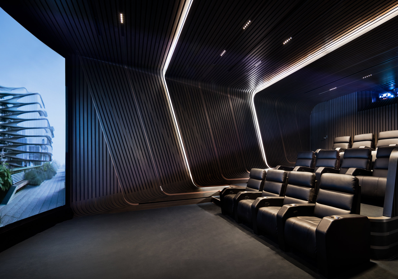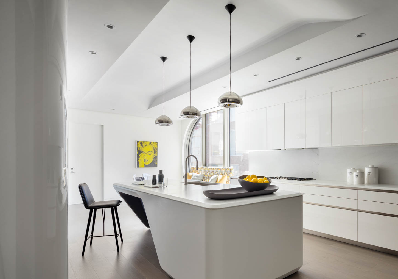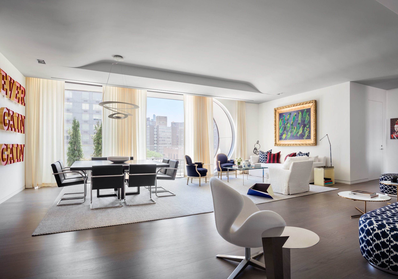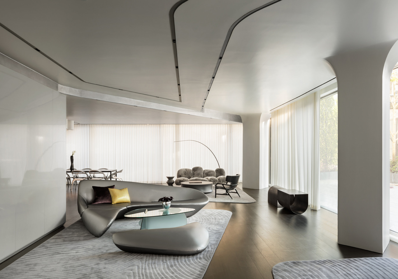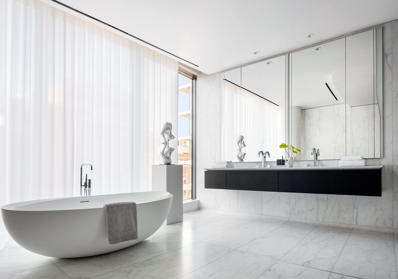In a recent trip back East to visit with family & friends, we had the pleasure of exploring NYC’s recent mega-development, Hudson Yards. I was prepared to dislike it, since it’s exposure on social media. I guess I anticipated it being an expensive one-line, architecturally. Must admit, I was pleasantly surprised. The Vessel was pretty interesting in how it reflected back at you and created a hive-effect with people swarming it’s network of stairs. My favorite, though, was the newly opened Shed - fascinating building envelope. To round out our glorious Spring Day, we walked along the Highline to marvel at Zaha Hadid’s 520w28 stunner. If I was given the choice to live anywhere in Manhattan, I’d pick residency in this incredible building. Here are a few visual impressions of our visit - worth checking out in person, if the opportunity presents itself.
The Impressive Hudson Yards Development.
The largest private mixed-use real estate development project completed by Related Companies (developer) and Oxford Properties (major equity partner) in the United States. Comprised of multiple structures sitting atop a platform built over a previous storage yard for Long Island Rail Road trains. The various structures include a public green space, residences, a hotel, office building, shopping mall and cultural facility. The future expansion will include additional residential space, another office building and a school. The Hudson Yards Development came to fruition through a number of capital sources including foreign EB-5 investors and the Mutsui Fudosan Co. a major Japanese developer. This mega-neighorhood is unlike any other in America. Inclusive of 18 million square feet made up of 16 buildings and estimated over $25 billion in costs. The buildings were designed to move in response to surrounding buildings and gesture toward open space.
The Hudson Yards public plaza features the controversial Vessel. The recently opened (March 2019) Vessel , also known as Shawarma, is a permanent honeycomb-like art installation and landmark that has been compared to the Eiffel Tower. This unique 16 story, 150 million dollar interactive sculpture was designed by British designer Thomas Heatherwick. The 150 foot tall Vessel’s bold design is shaped from noncorrosive steel (made in Italy) and glass extending vertically to create balance and harmony with the surrounding skyscrapers. The controversy lies in that the Vessel is nothing more (or less) than an architectural place to walk up and down while exploring the city, although the future may shape the Vessel into more dynamic uses. The hope of Stephen Ross (developer) is that the Vessel will become a local meeting place and architectural pearl in the heart of New York City’s meatpacking district.
Another predominate feature within Hudson Yards is the 17,200 square foot cultural center dubbed The Shed. The Shed commissions, produces and presents a wide range of activities in performing arts, visual arts and pop culture. The shed boasts a retractable shell that elevates the space to The McCourt for large-scale performances, installations and events. The innovative design offers ample seating (1,200) and allows up to 3,000 person audience when maximizing the halls capacity. The design is intended to morph, expanding and contracting to enhance the artistic abilities of its performances. The Sheds kinetic system is inspired by the industrial past of the High Line and the West Side Railyard.
Repurposing with a purpose - High Line Walkway.
The High Line walkway is a 1.45 mile long elevated park developed from an obsolete New York Central Railroad spur on the west side of Manhattan. The repurposed urban park was designed as a living system in collaboration with James Corner Field Operations, Diller Scofidio + Refro and Piet Oudolf incorporating landscape architecture, urban design and ecology. The High Line is more than a walkway with its featured gardens highlighting the self-seeded landscape that grew wild and its public programs including performances and dance. The High Line is an iconic design of contemporary landscape drawing nearly five million visitors annually. Its success has inspired cities across the country to redevelop under used infrastructure into public spaces.
Iconic Condominiums - 520w28.
520 West 28th is an artful new landmark along the High Line of New York City, designed by award winning architect Zaha Hadid. This iconic condominium building offers 39 exclusive residences by the renowned Iraqi-British architect and artist and is located in New York’s premier arts and cultural district. Hadid has created a seamless and optimistic vision of the future, manifested by remarkably custom interior details, thoughtful integration of indoor and outdoor space, and technological innovation in her first contribution to the Manhattan skyline. This exceptional building sets a new standard for residential architecture, with striking curves, highly curated amenities, and a distinctive chevron facade that embraces the property’s interlaced levels. https://streeteasy.com/building/520-west-28th-by-zaha-hadid

