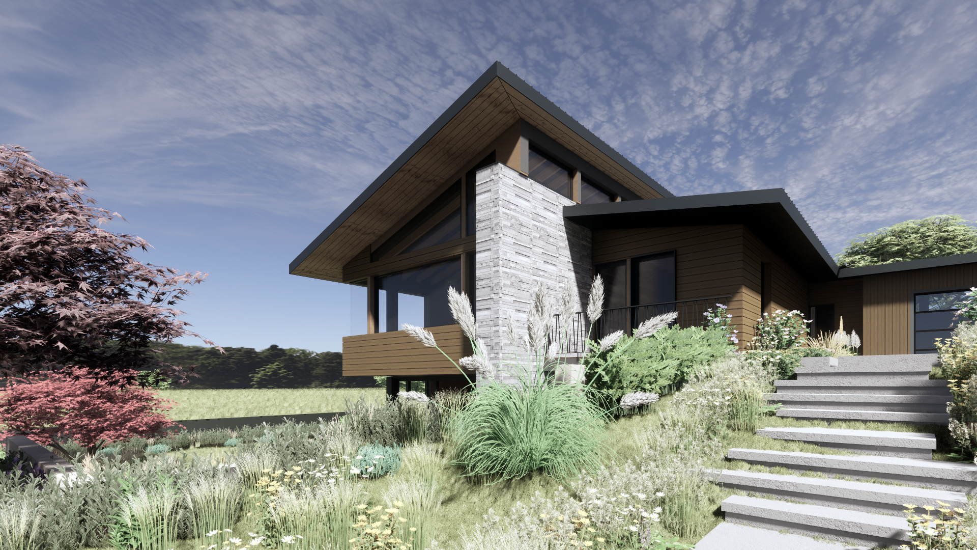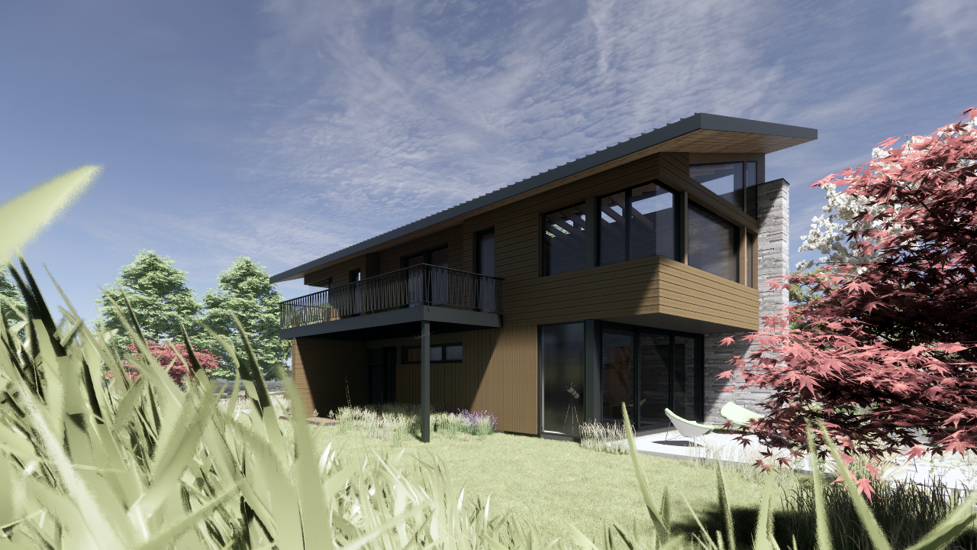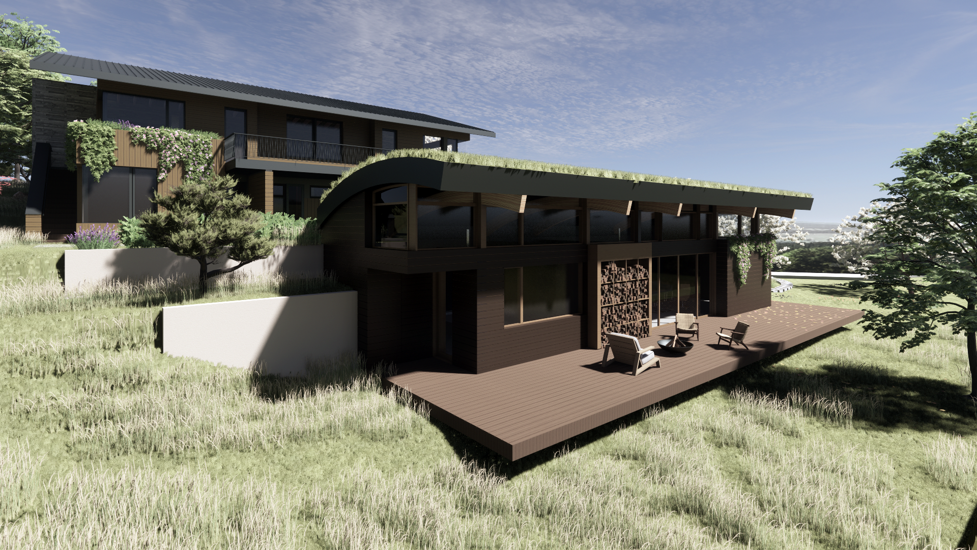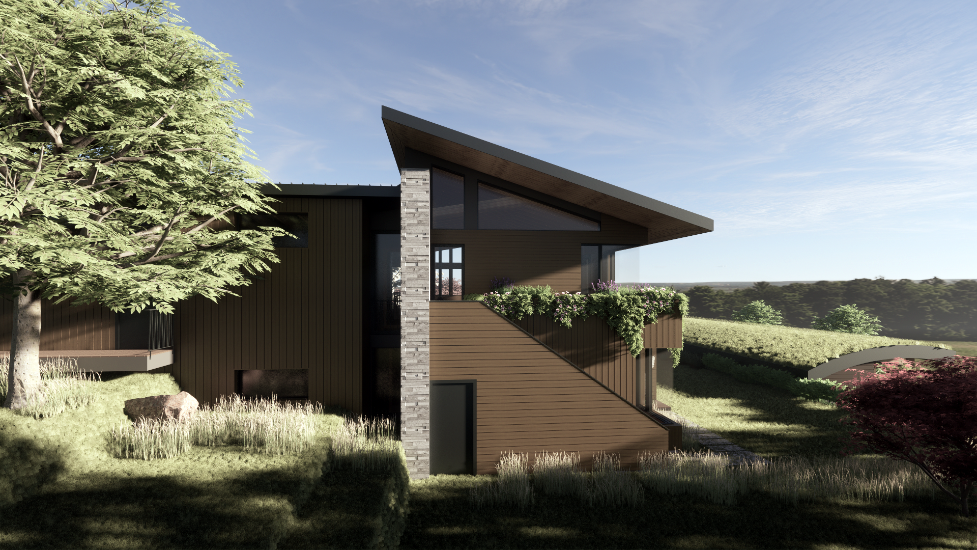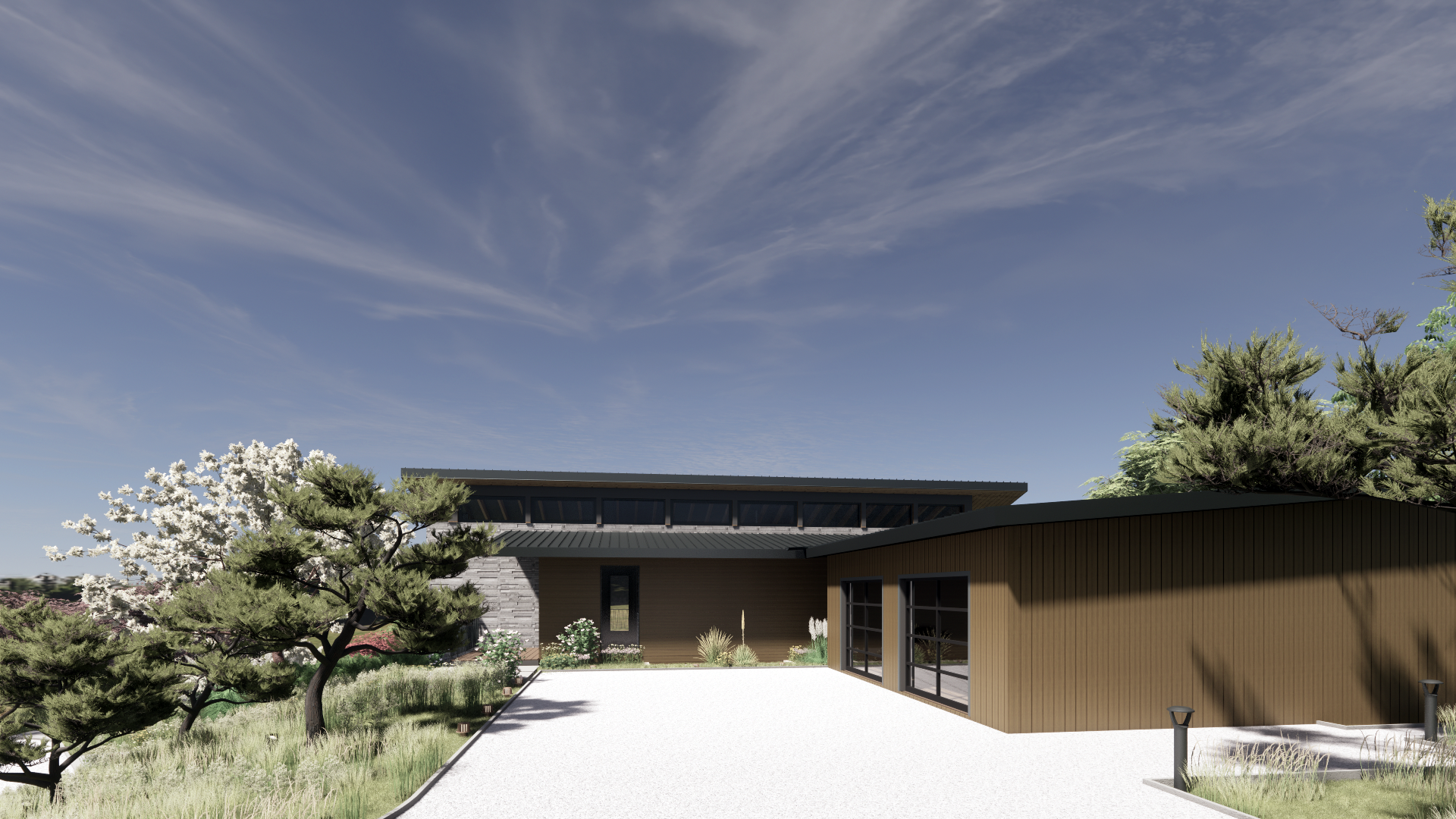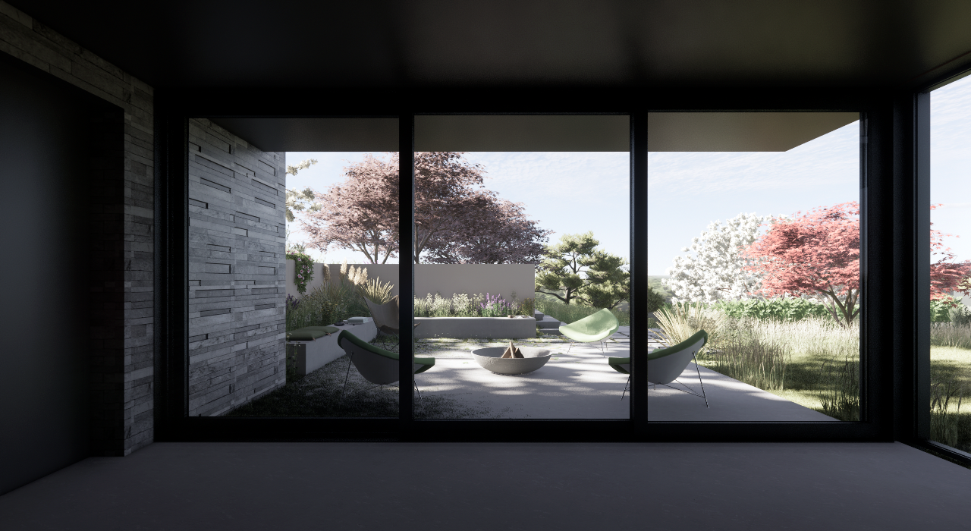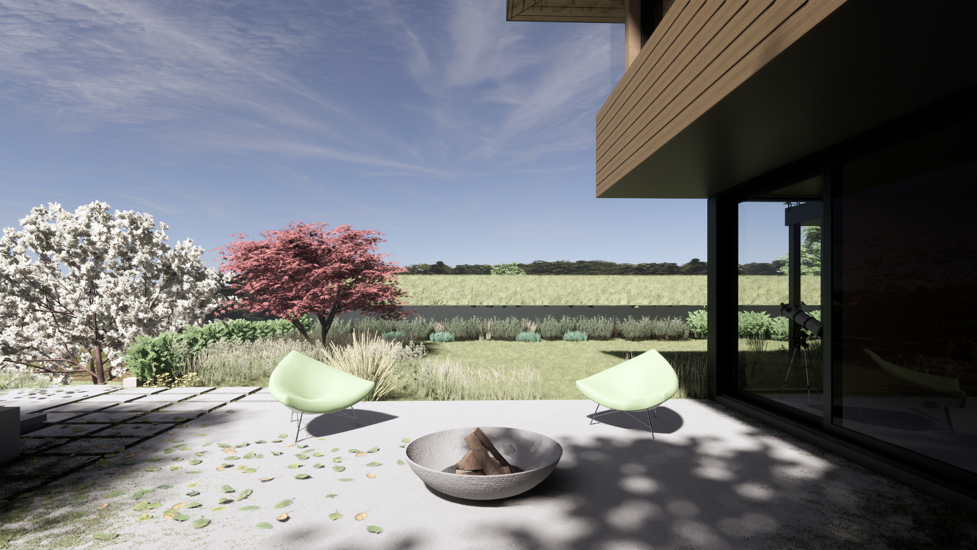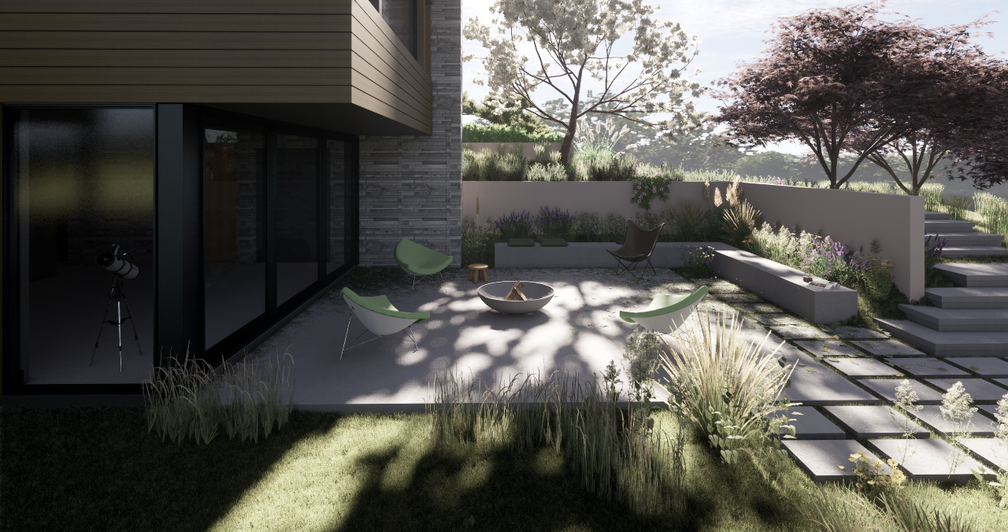Enjoy a sneak peek into an Architect’s new home on Mercer Island. Perched uphill from her recently built 750 SF Guest House, Suzanne Zahr’s beautiful 3,300 SF family home is organized around a featured ‘spine wall’ running North-South, paying homage to an indigenous rammed earth building methodology. A split ridge roof with clerestory windows is seated above, allowing for natural light to travel through the main living areas from dawn to dusk. Thoughtful site orientation and efficient space planning enable passive solar design to maximize heat retention and minimize energy use, which ultimately offers a general sense of ambient well-being. Taking advantage of the sloped site, the stormwater gravity flows into an on-site detention tank, minimizing the impact to municipal stormwater drainage system that flows into Lake Washington.
Read More