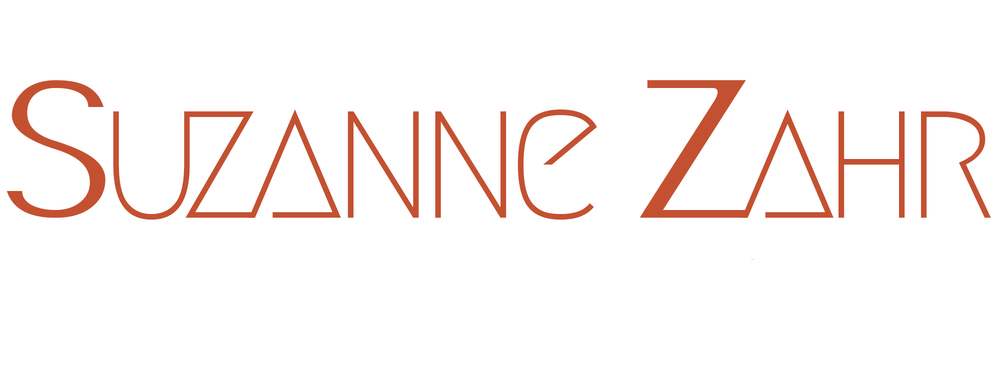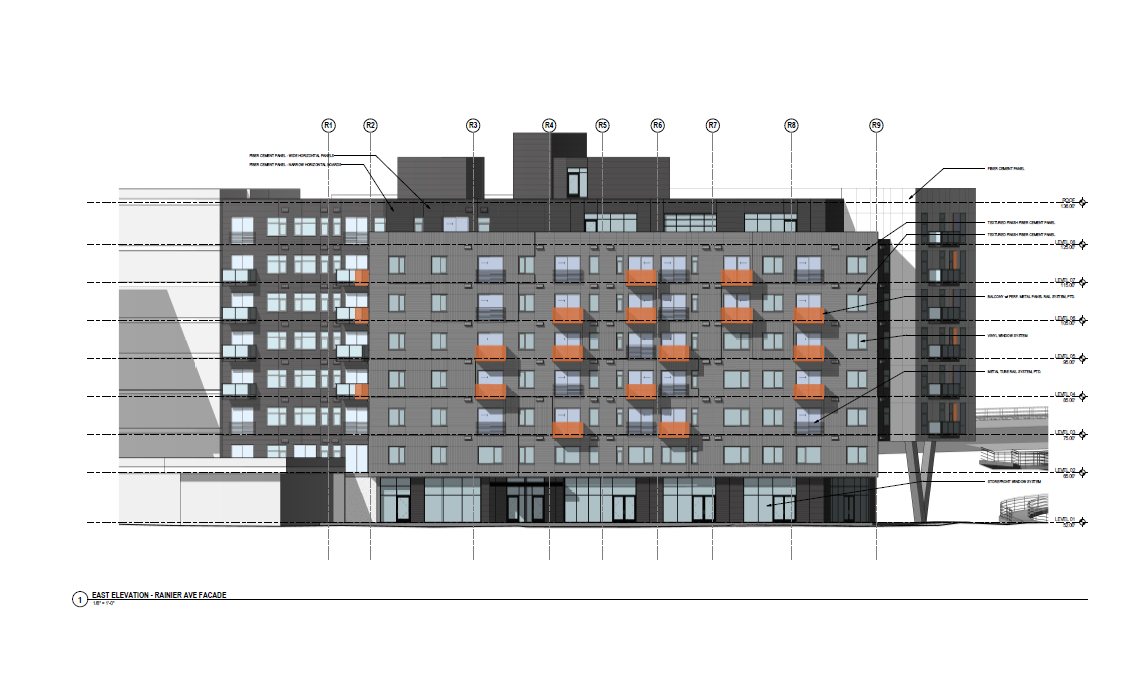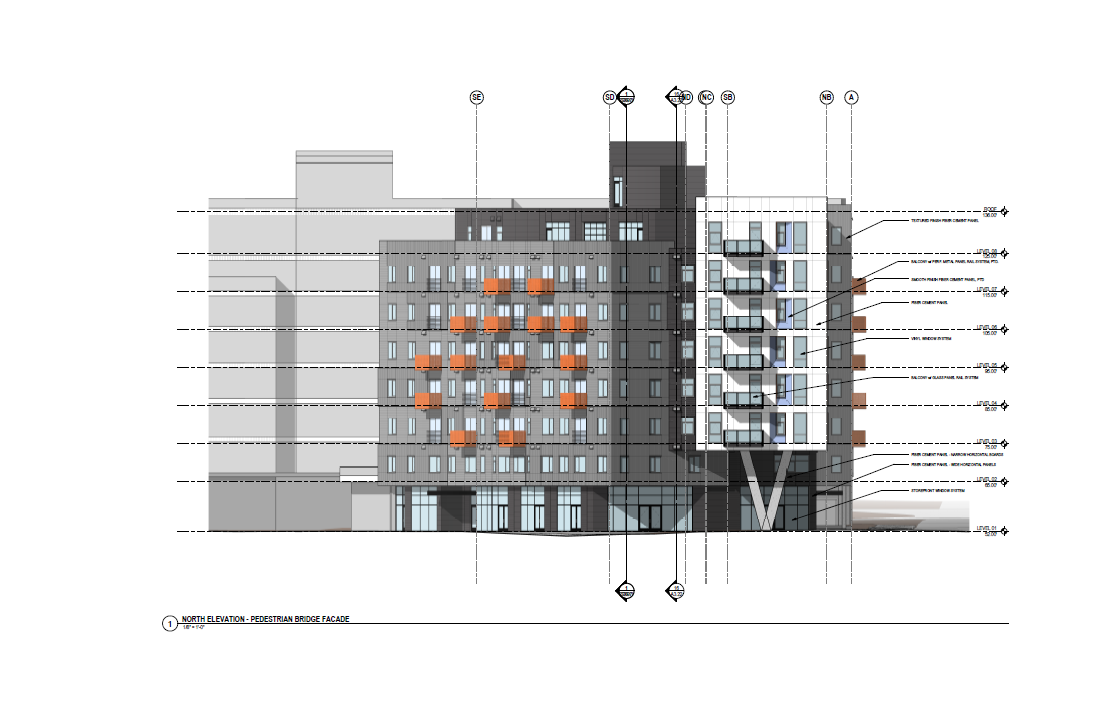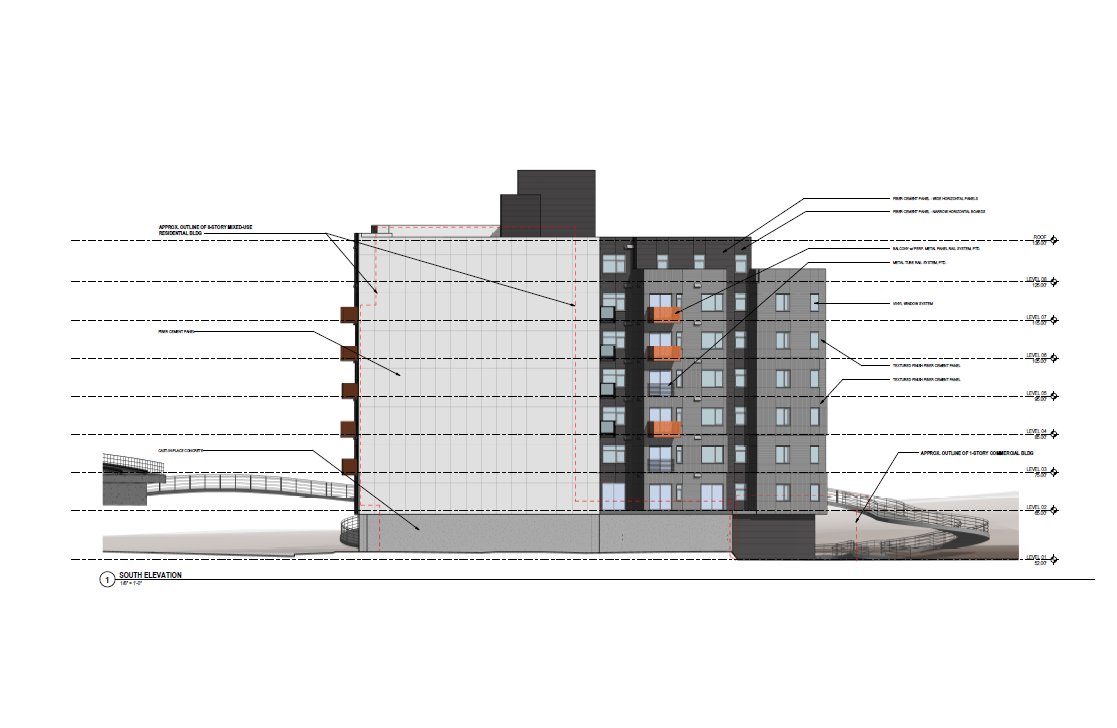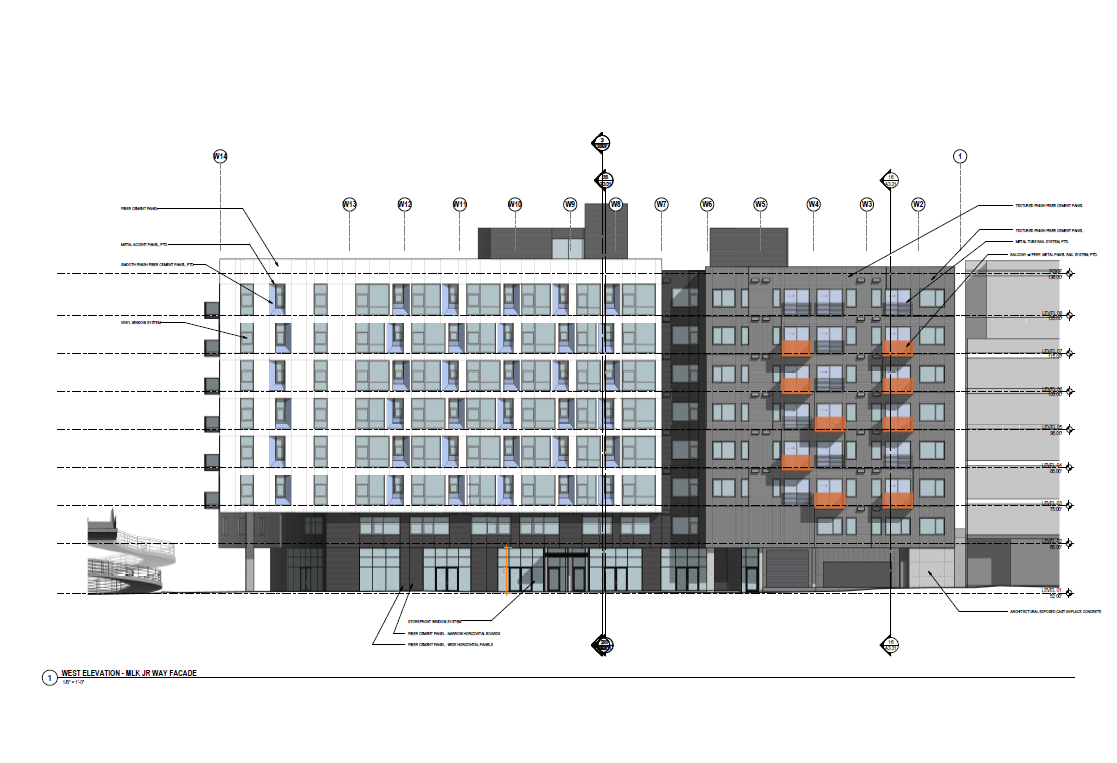Rêve Development is excited to announce its collaboration with Encore Architects on a Multi-family development near the Mt Baker Light Rail Station. This project offers a unique mix of rental units (including co-living) and a retail base. It’s located at the major intersection of Martin Luther King Jr Way and Rainier Ave (in the heart of Seattle’s Accessible Mt. Baker initiative) neighboring Franklin High School and adjacent to the newly built Mercy Housing - Gardner House and Allen Family Center.
This project’s unique site, new zoning provisions, and the development team’s vision for “placemaking” provides plenty of challenges for this design team. At the crossroads of Rainier Ave S and MLK Jr Way S in Mt. Baker, the new 8-story building plans for 156 new residential units, 6,000 SF commercial space, and one level of underground parking. Approximately 35% of the new residents will live in 3, 4 or 5-bedroom co-living units, and 25% of the total units will be affordable housing. Still in the early stages of design, the team is considering both Passivhaus and mass timber construction for this site.
Our design shows the ‘crossroads’ of the streets reflected by intersecting rectangular forms. One form, clad in gray textured panels, has playful balcony locations where both depth of the façade and direction of the texture change. This form’s architectural language repeats on the south, along MLK Jr Way S. Another form features alternating recessed windows with colored surfaces and concealed mechanical vents; passengers on the light rail see a different pattern depending on the direction of travel. A new street-level open space fronts new commercial space, the pedestrian bridge, and bus stop. The base of building, recessed and clad in simple dark charcoal panels, connects it all together.
Our hope, as we continue to work on this project, is to make a visual statement with a timeless quality about the nature of this unique place. This team has been a fantastic group of collaborators, and we look forward to making this vision a reality. - Encore Architects
Rêve selected New York City based company Common as the Property Manager. Common’s approach to apartment living is geared towards community, co-living and flexible lease terms allowing a broad offering of unit types and often reducing the cost of living by including furnishings, utilities, wifi, professional cleaning and more holistically in the rent.
Our team is enthusiastic to be the pioneers of Co-Living in the Seattle market. While Common currently manages a collection of Seattle apartment communities, the offered units are traditional SEDU’s [small efficiency dwelling unit] and single units for individuals and/or couples. Offering Co-living is an effort in providing more affordable housing to the South Seattle urban neighborhood while maintaining professional management and upscale modern living. Accordingly, a substantial percentage of this building will be comprised of large units with individual room leases. The impacts from this apartment lifestyle have been greatly successful in similar dense cities such as New York City, San Francisco, Chicago and more. We collectively look forward to the future of rental communities and are eager to provide this style of living to Seattle’s rental populace comprised of over 40% of inhabitants.
Stay tuned for more updates as we venture forward with exciting new development.
